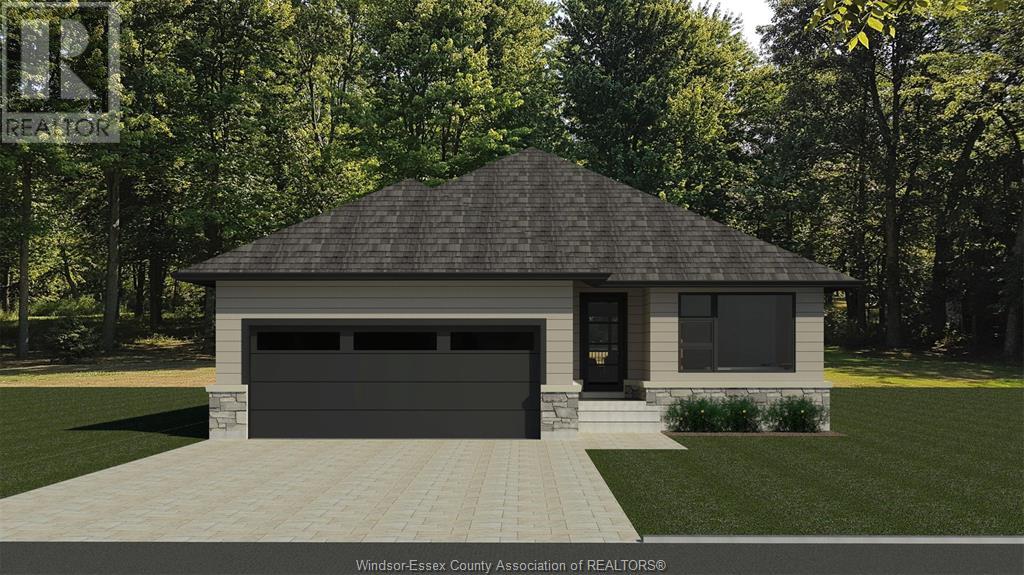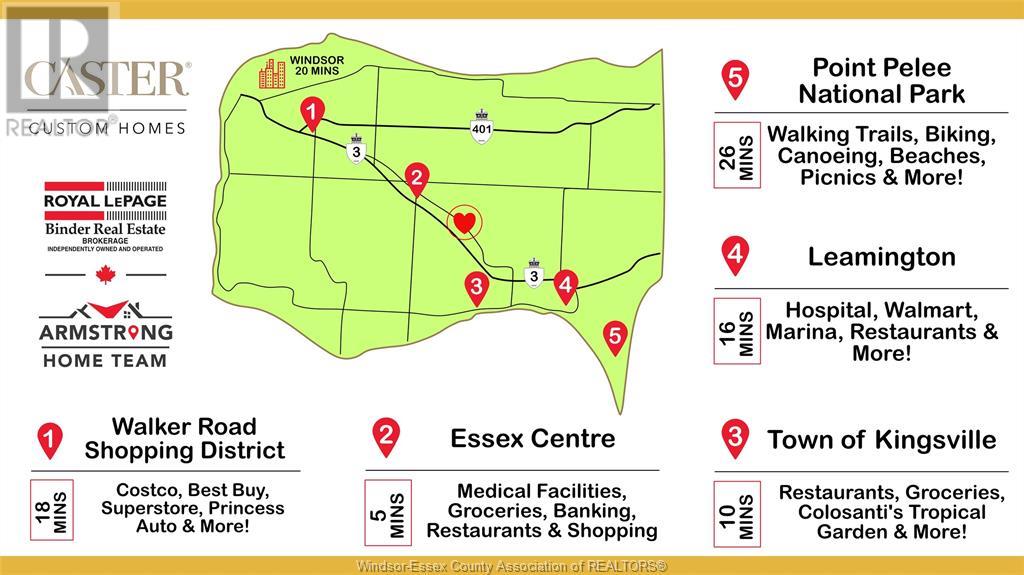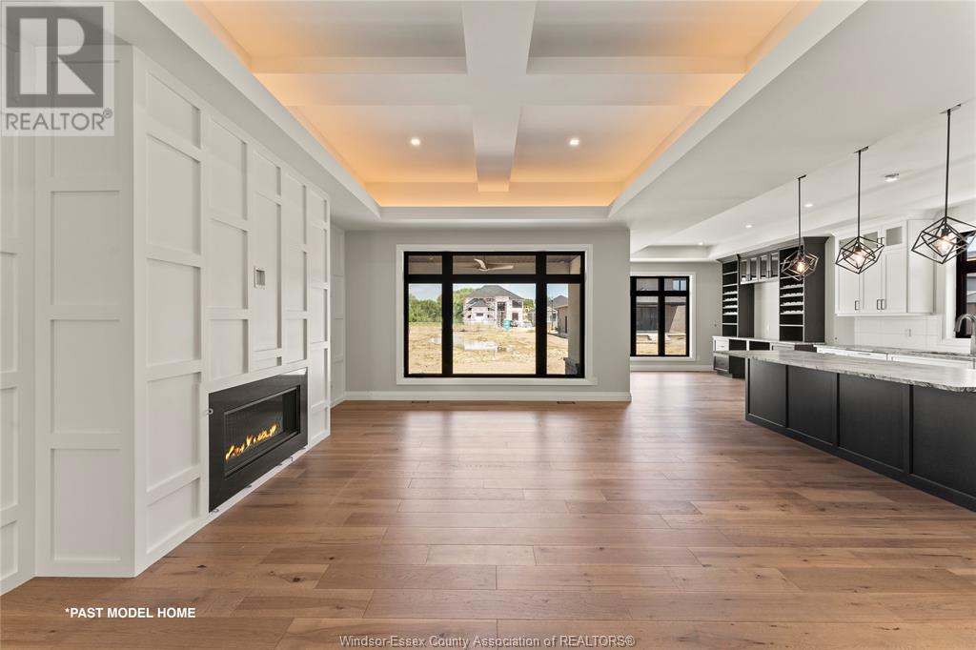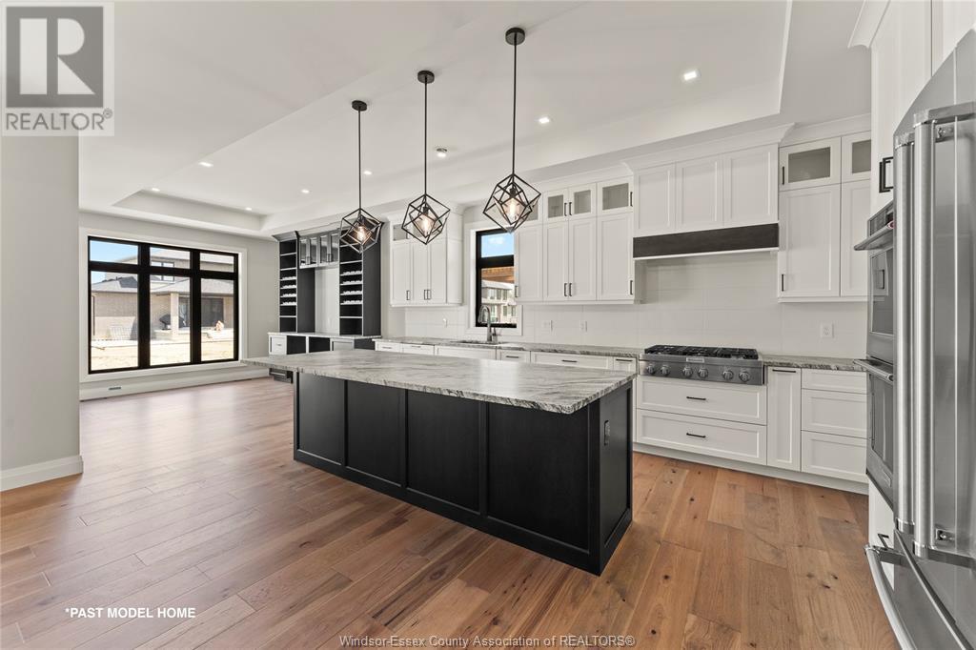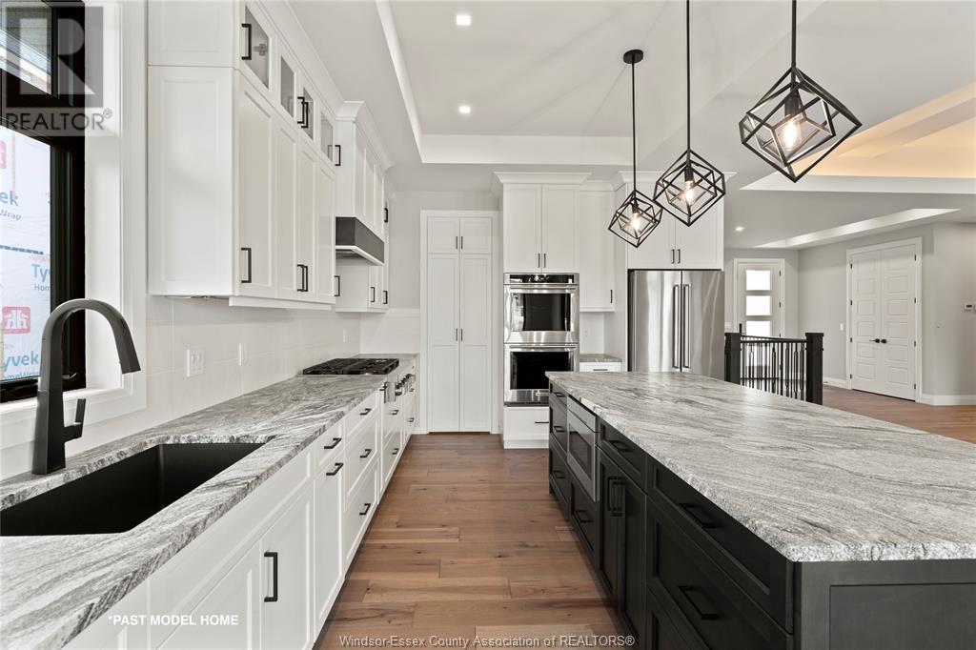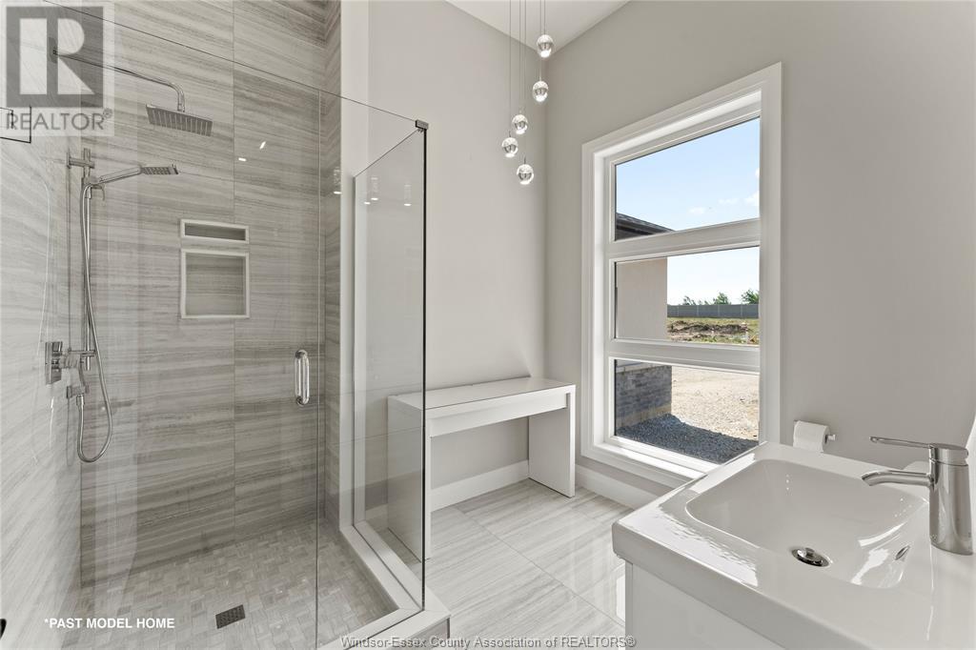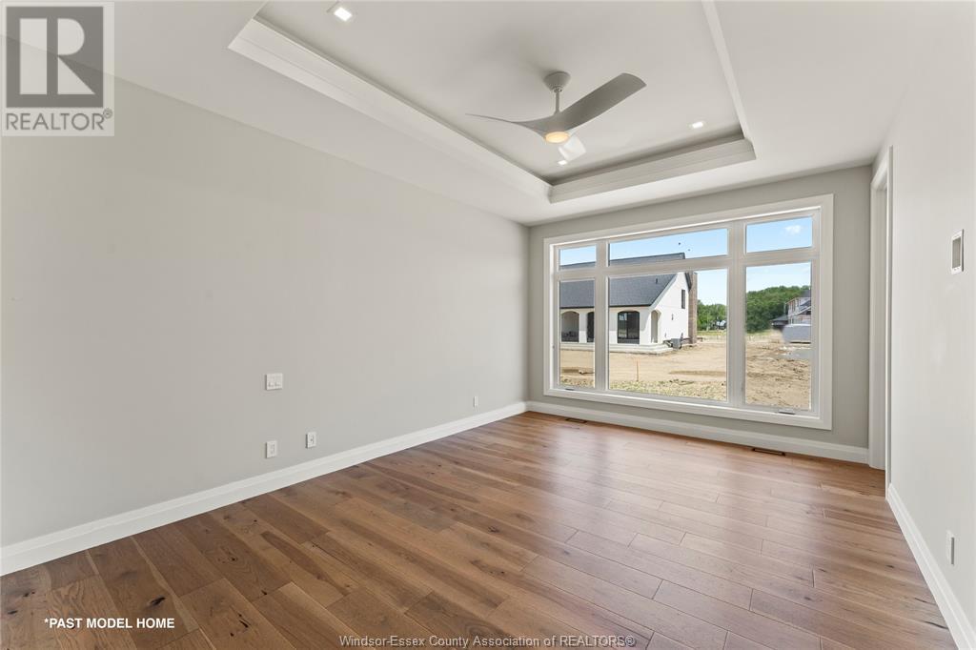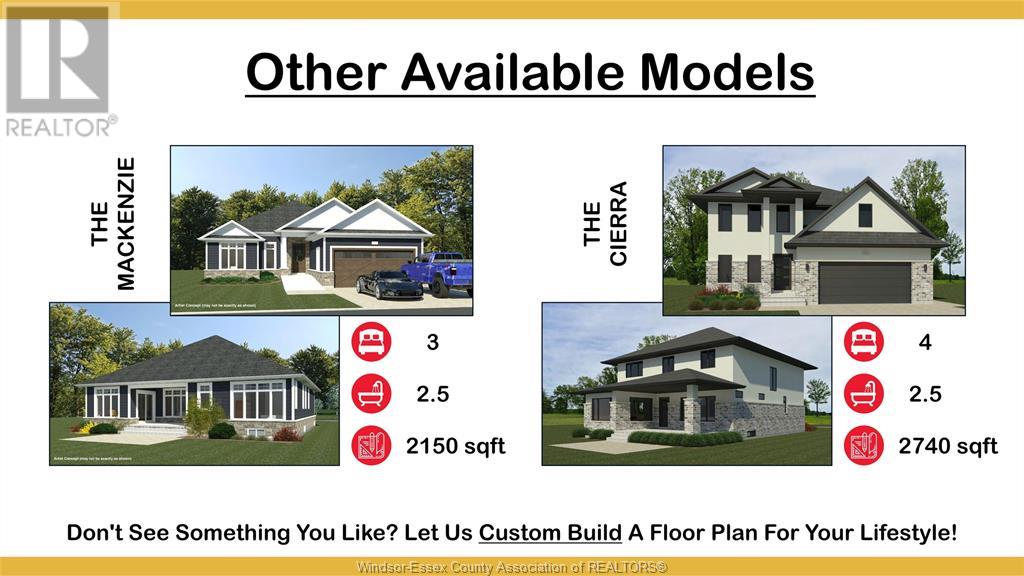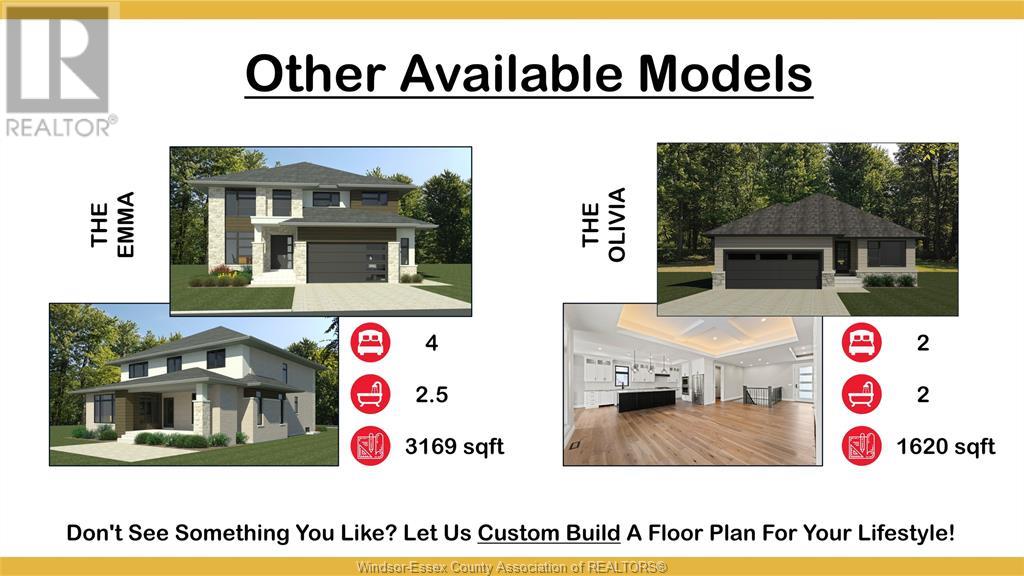Enjoy this one-floor living, luxury bungalow with no rear neighbours and generous allowances to be built by caster custom homes. Premium finishes throughout this 2 bed and 2 bath masterpiece with opt. Grade entrance. The living room is accented by a tray ceiling w/led rope lighting and beautiful gas fireplace w/stone surround. The kitchen features custom cremasco cabinetry, a massive island, walk-in pantry and stone counters. The open-concept dining area gives plenty of space for entertaining coupled with the 20' x 11' covered concrete porch w/opt. Gas fireplace. The owner's suite overlooks the rear yard and is complete with massive walk-in closet and a stunning 4-piece ensuite bath. At the front of the home is the guest bedroom/den with walk-in closet. Other models and floorplans available. Call to tour the model home! (id:4555)
Listing ID24006603
Address68 Belleview DRIVE
CityKingsville, ON
Price$920,850
Bed / Bath2 / 2 Full
StyleBungalow, Ranch
ConstructionBrick, Stone
FlooringCeramic/Porcelain, Hardwood
Land Size57X161
TypeHouse
StatusFor sale
