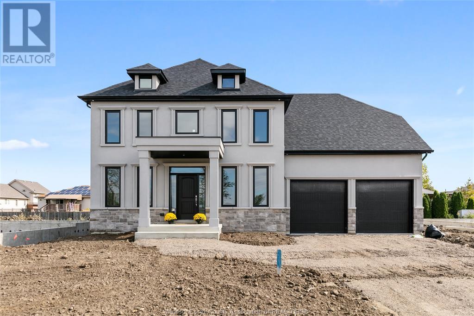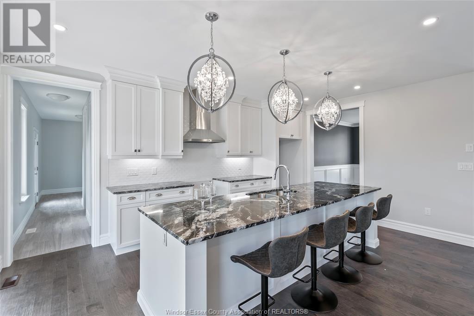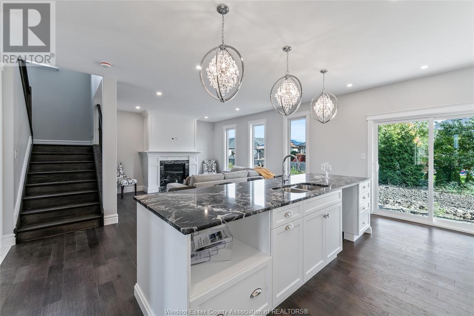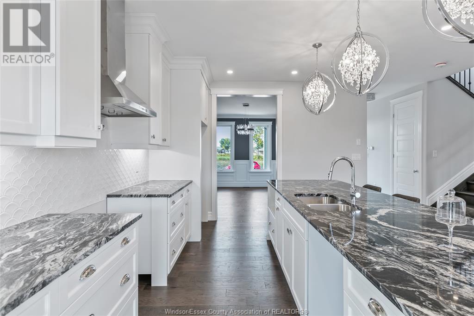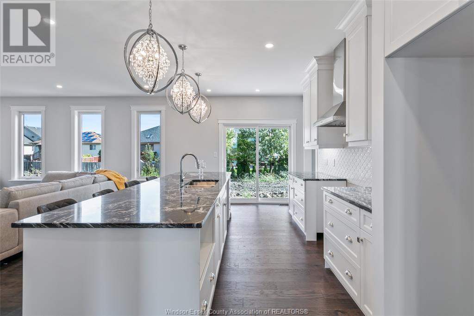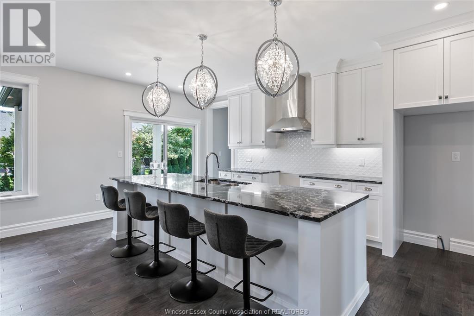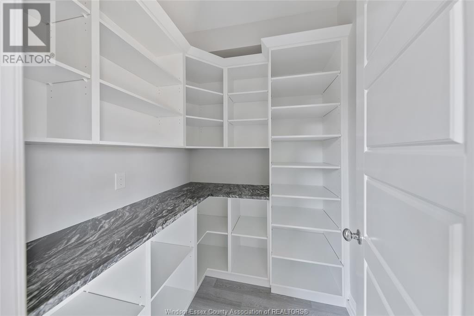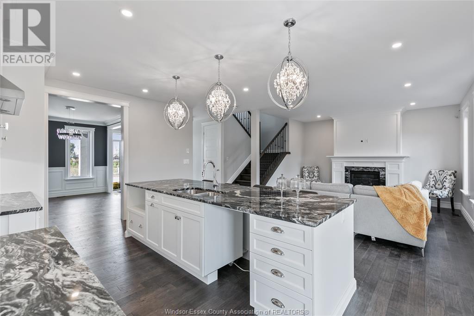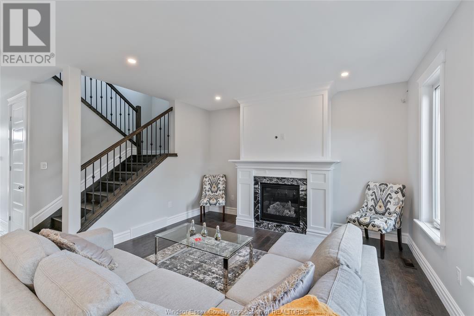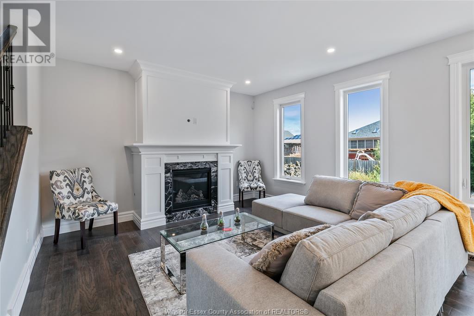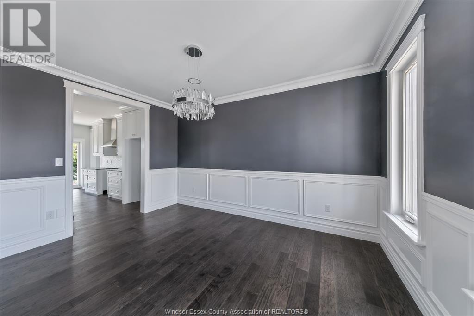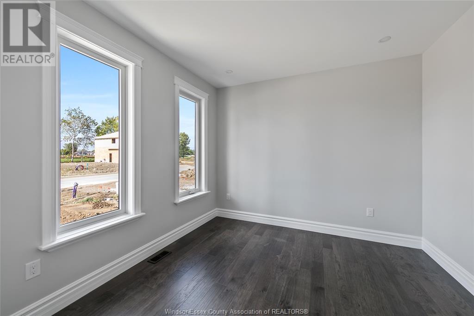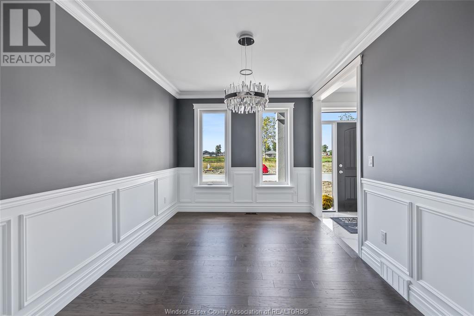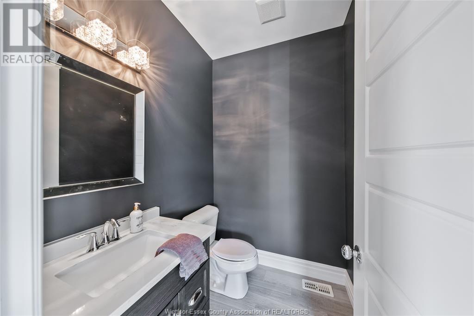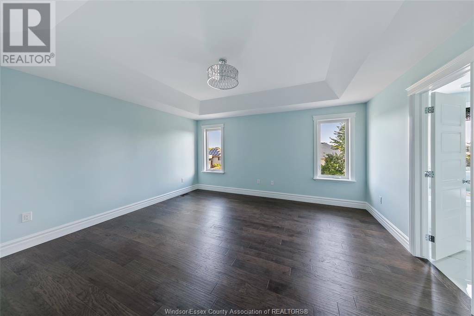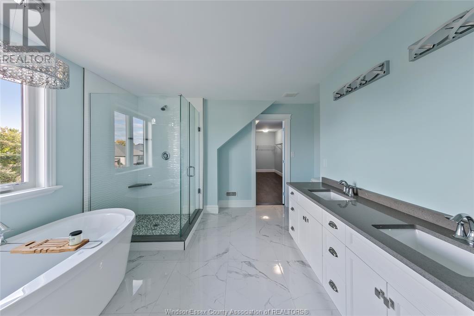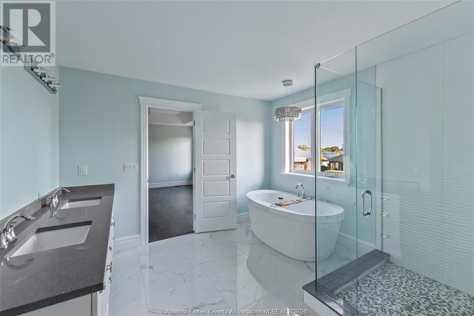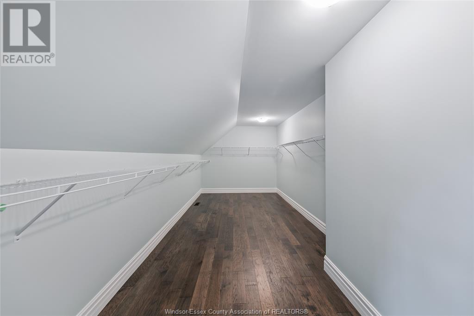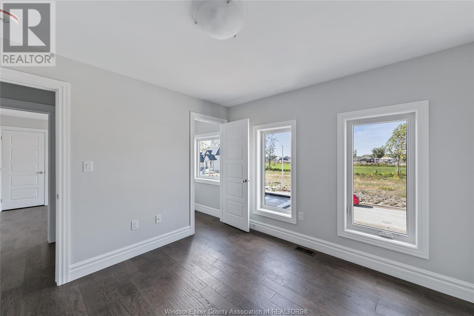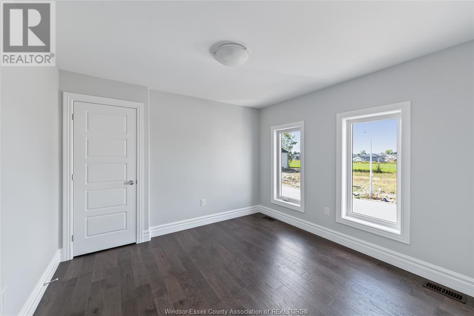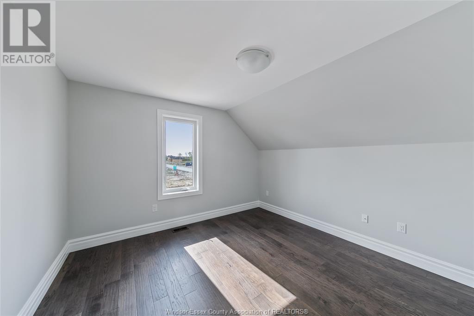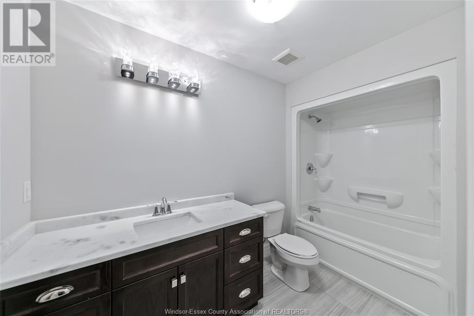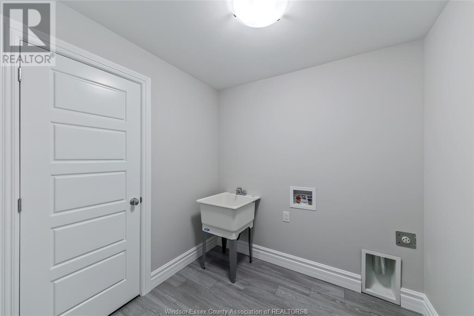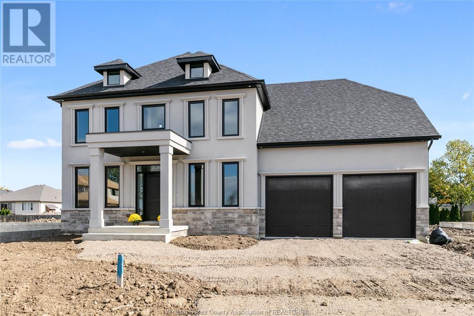Many models to choose to be built check out our models at www. Signaturehomeswindsor. Com or design from scratch with us. This is our last signature homes lot on our premium cul-de-sac and measures 43' x 204'x 158' x 145. Here we are introducing signature homes windsor ""the milan”. This 2 sty design home is approx 2530 sf and features gourmet kitchen w/lrg centre island featuring granite thru-out and large walk in kitchen pantry. Open concept family room with upgraded wainscot modern style fireplace. Front formal dining room and office. 4 upper level bedrooms all with walk in closets. Stunning master ensuite with tray ceiling, ensuite bath with his and her sinks and custom glass surround shower with gorgeous free standing tub. Call to inquire today, signature homes exceeding your expectations in every way! Photos and floor plans not exactly as shown , previous model. (id:4555)
Listing ID24003483
Address82 NOBLE
CityAmherstburg, ON
Price$1,100,000
Bed / Bath4 / 2 Full, 1 Half
ConstructionConcrete/Stucco, Stone
FlooringCeramic/Porcelain, Hardwood
Land Size44.5X204'X 158' X 145'
TypeHouse
StatusFor sale
